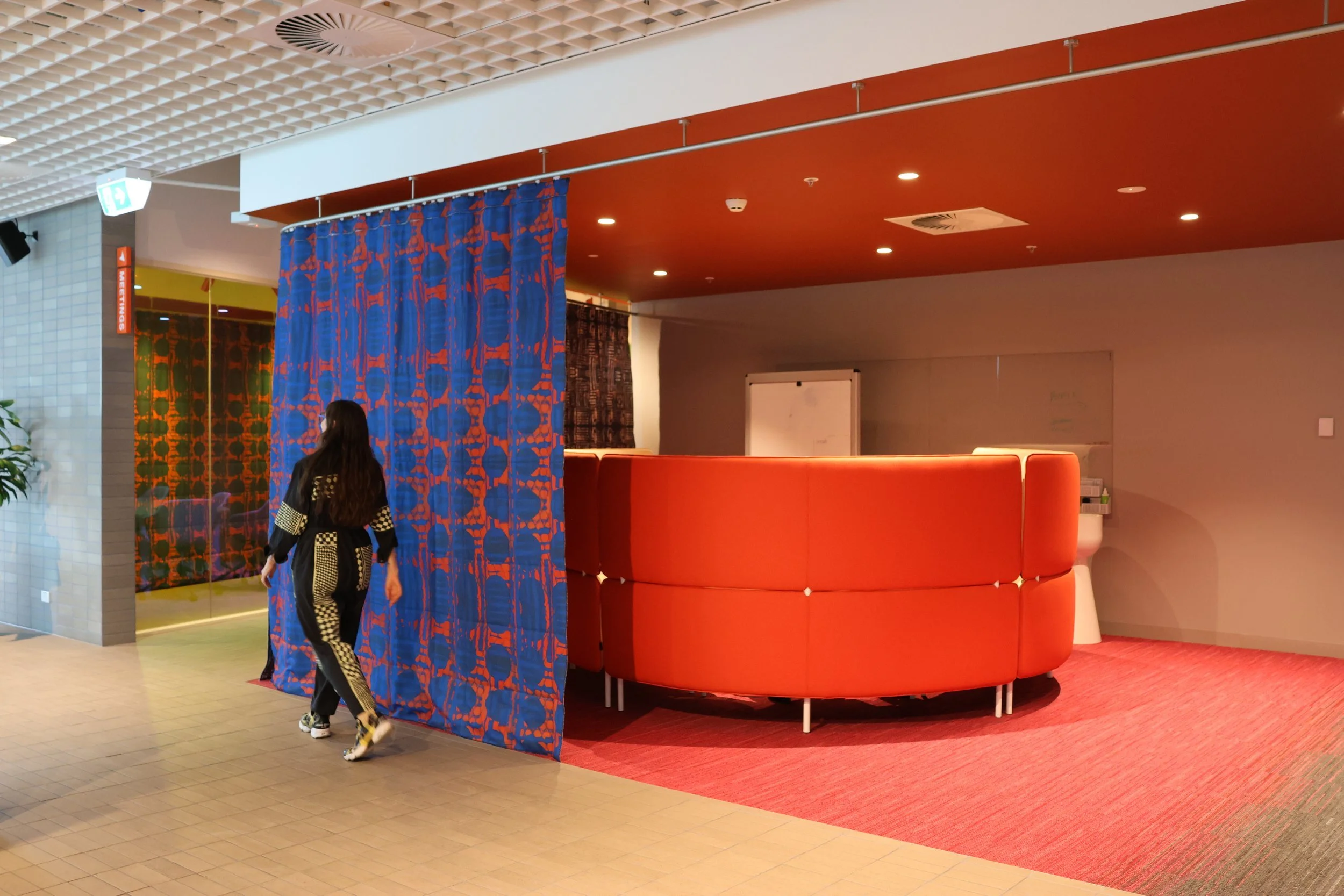
-
Design
-
Lisa Waup (mixed cultural First Nations artist)
-
In-house
Much beloved Melbourne institution ACMI has undergone a major refurbishment. The building has been stripped back to reveal a spacious, light-filled interior. Designed by Melbourne architectural firm BKK Architects, in the new ACMI, emerging technologies and transformative architecture will combine to create a globally connected museum of the future.
Filled with warm and inviting public spaces, visitors entering from Fed Square plaza will be welcomed by a light-filled foyer that opens to a staircase leading up to the cinemas. The museum’s escalators have been replaced with a staircase – a comfortable dwell space that acts as both a meeting spot and the main connection between Fed Square and lower Flinders Street gallery levels.
We were invited by artist Lisa Waup to support the development of a bespoke collection of textiles that weave together story, material and place within the museum’s renewed interiors.
Working with intimate test paintings on metal by the artist, we scaled the design to create large format block patterning that brought a boldness in kind with ACMI’s vision of being a cultural hub where creativity and technology intersect, translating artistic ideas into tactile forms that animate the public realm.


